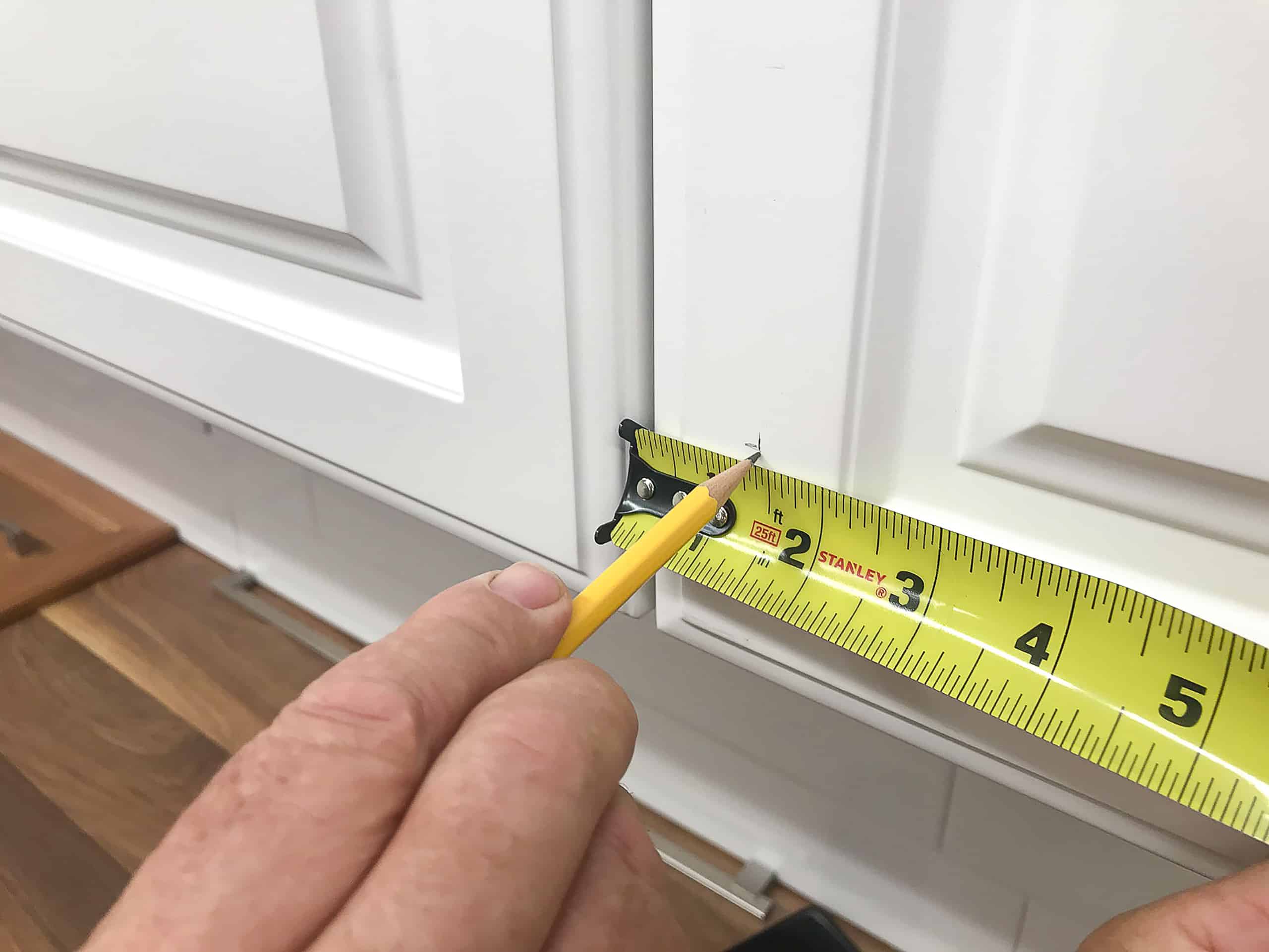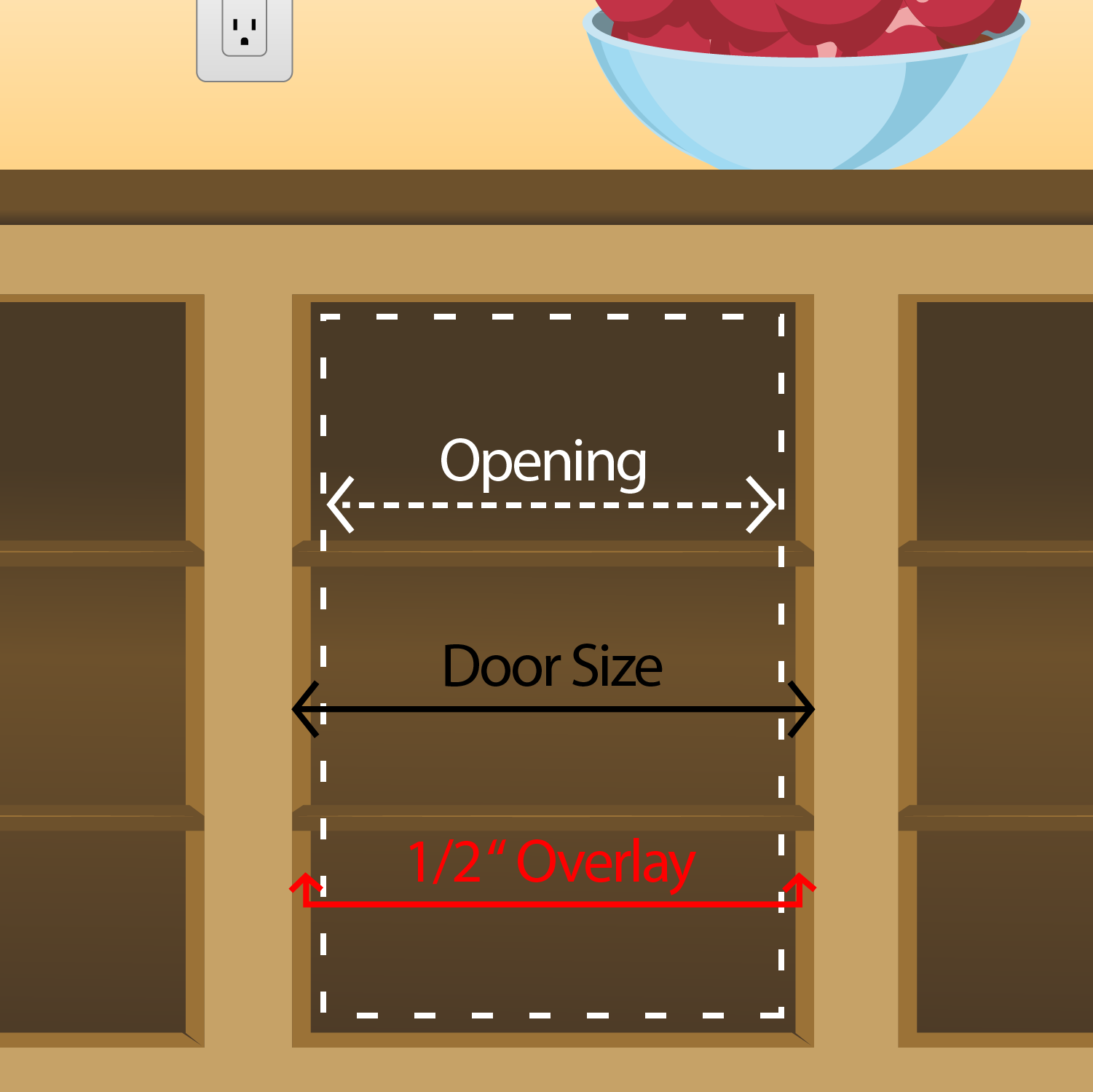Measuring Your Cabinets for Door Sizing: How To Size Cabinet Doors

Precise measurements are paramount when ordering replacement cabinet doors. Inaccurate measurements will result in doors that don’t fit, leading to wasted time, money, and frustration. This section details the proper method for obtaining accurate measurements to ensure a perfect fit.
Cabinet Opening Measurement Procedure
Begin by clearing the area around the cabinet. Remove any obstructions that might interfere with accurate measurement. We will focus on measuring width, height, and depth. Always take multiple measurements at various points to account for any inconsistencies in the cabinet construction. Averaging these measurements will provide the most accurate representation of the opening.
- Width Measurement: Measure the interior width of the cabinet opening at three points: the top, middle, and bottom. Use a tape measure, ensuring it’s held firmly and level to avoid skewed results. Record each measurement separately.
- Height Measurement: Similarly, measure the interior height of the cabinet opening at three points: left, center, and right. Maintain a level tape measure for accurate readings. Record each measurement.
- Depth Measurement: Measure the depth of the cabinet opening from the front edge of the opening to the back wall at three different points, again at the top, middle, and bottom. Note any variations in depth. Record each measurement.
- Averaging Measurements: Once all measurements are recorded, calculate the average for each dimension (width, height, and depth). For example, if your width measurements are 29.75″, 29.80″, and 29.85″, the average width is approximately 29.80″. This average is the crucial measurement to use when ordering your doors.
- Addressing Imperfections: If you encounter uneven surfaces or imperfections in the cabinet opening, note these irregularities in your measurements. For example, if one side of the opening is slightly wider than the other, document this discrepancy and indicate the wider measurement. This information is crucial for custom door fabrication.
Comparison of Measuring Tools
The choice of measuring tool impacts accuracy. Different tools are better suited for specific tasks.
| Measuring Tool | Best Suited For | Accuracy | Notes |
|---|---|---|---|
| Tape Measure (Steel) | Overall cabinet dimensions, quick measurements | +/- 1/16 inch | Flexible, easy to use, but can be prone to stretching over time. |
| Ruler | Precise measurements of small details, verifying tape measure readings | +/- 1/32 inch | Best for verifying measurements on smaller sections. |
| Digital Caliper | Highly precise measurements of small details and inconsistencies | +/- 0.01 inch | Provides highly accurate readings, ideal for identifying minute variations in cabinet openings. |
Importance of Multiple Measurements
Taking multiple measurements at different points within each cabinet opening is not optional; it’s essential. Cabinet construction often involves minor inconsistencies, leading to variations in dimensions. A single measurement might not capture these variations, resulting in improperly sized doors. Averaging multiple measurements mitigates these errors, significantly improving the accuracy of your final measurements and ensuring a proper fit. Failure to do so could lead to significant fitting issues.
Understanding Cabinet Door Styles and Their Impact on Sizing

Choosing the right cabinet door style significantly impacts both the aesthetic appeal and the practical functionality of your kitchen or bathroom. Different styles necessitate varying sizing considerations, influencing everything from the overall look to the precision needed during installation. Ignoring these nuances can lead to ill-fitting doors and a less-than-professional final result.
Cabinet door styles are not merely cosmetic choices; they dictate the construction methods and, consequently, the measurements required for a perfect fit. Understanding these differences is paramount for a successful project.
Cabinet Door Style Comparisons
The most common cabinet door styles—slab, raised panel, shaker, and inset—each present unique sizing challenges. Slab doors, being simple flat panels, are the easiest to measure and install. Raised panel doors, characterized by a recessed center panel, require more precise measurements due to the added dimension of the raised panel itself. Shaker doors, with their frame-and-panel construction, necessitate careful consideration of both the frame and the center panel’s dimensions. Inset doors, mounted within the cabinet frame, demand the most meticulous measurements to ensure a flush, seamless appearance.
How to size cabinet doors – Let’s visualize these differences:
Slab Door: Imagine a single, flat piece of wood or material forming the entire door. No frames or raised panels; just a clean, minimalist design.
Raised Panel Door: Picture a flat frame surrounding a recessed central panel. The panel is raised slightly from the frame, creating a three-dimensional effect. This raised portion needs to be accounted for in measurements.
Shaker Door: This style features a simple frame with a flat center panel, similar to a raised panel but without the raised center. The frame and panel are of equal thickness, creating a balanced and clean look.
Inset Door: Envision a door that sits completely within the cabinet frame, creating a flush surface with the cabinet face. This requires extremely precise measurements and often custom construction.
Visual Appearance and Functionality of Different Door Styles
The choice of cabinet door style profoundly influences the overall visual impact and practical aspects of your cabinets.
The following points highlight these key differences:
- Slab doors offer a modern, clean aesthetic, and are generally easier to clean due to their lack of crevices.
- Raised panel doors provide a more traditional, classic look, adding visual depth and texture to the cabinetry.
- Shaker doors combine the simplicity of slab doors with the visual interest of a framed design, offering a versatile style suitable for both modern and traditional kitchens.
- Inset doors create a sophisticated, high-end look, with a seamless integration into the cabinet frame. However, they are more complex to install and require precise measurements.
Reveal Calculation and Door Style, How to size cabinet doors
The reveal, the gap between the cabinet door and the cabinet frame, is crucial for the proper functioning and visual appeal of your cabinets. The size of the reveal varies depending on the door style. Inset doors, for instance, have virtually no reveal, while overlay doors (slab, raised panel, and shaker) require a specific reveal to allow for proper door opening and closing.
The reveal is calculated by subtracting the door width from the opening width and dividing the result by two. For example, if your opening is 12 inches wide and your door is 11.5 inches wide, the reveal is (12 – 11.5) / 2 = 0.25 inches.
Different door styles require different reveal sizes. Inset doors typically have a reveal of 0 inches, while overlay doors may require a reveal ranging from 1/8 inch to 1/2 inch, depending on the style and desired aesthetic. Improper reveal calculations can result in doors that bind, don’t close properly, or look aesthetically unbalanced. Precise calculations are non-negotiable for a professional finish.
Resources and Tools for Cabinet Door Sizing

Accurately sizing cabinet doors is crucial for a professional-looking and functional kitchen or bathroom. While manual calculations are possible, utilizing online resources and tools significantly streamlines the process, minimizing errors and saving valuable time. These tools often incorporate advanced features to account for various door styles and construction methods.
Accurate cabinet door sizing requires precision and attention to detail. Employing the correct tools and methods ensures a perfect fit, enhancing both the aesthetic appeal and functionality of your cabinets. The following resources offer a reliable path to achieve this.
Online Calculators and Software
Several online resources offer cabinet door sizing calculators. While features vary, most require inputting key measurements like cabinet opening width, height, and desired door overlay. Some advanced calculators even consider the type of door style (e.g., overlay, inset) and material thickness for more precise results. Relying solely on these tools without verifying measurements independently is ill-advised; always double-check your calculations.
Using an Online Cabinet Door Size Calculator: A Step-by-Step Guide
Let’s assume we’re using a hypothetical online calculator. The process generally follows these steps:
1. Find a reputable online calculator: Search for “cabinet door size calculator” and choose a well-reviewed option.
2. Input Cabinet Opening Dimensions: Enter the precise width and height of your cabinet opening. Use a measuring tape to obtain these values, ensuring accuracy to the nearest 1/16th of an inch.
3. Specify Door Style and Overlay: Select the appropriate door style (overlay, inset, full overlay, etc.) from the calculator’s options. This is critical as different styles require different sizing calculations. Also, input the desired overlay type and measurement (e.g., full overlay, partial overlay with specific overlay amount).
4. Input Material Thickness: Enter the thickness of the cabinet door material. This impacts the final dimensions.
5. Review Calculated Dimensions: The calculator will provide the recommended width and height for your cabinet doors. Carefully review these figures.
6. Verify and Adjust: Always double-check the calculated dimensions against your manual measurements and the specifics of your cabinet design. Minor adjustments might be necessary.
Revised Article on Cabinet Door Sizing (Without AI Reliance)
[Insert Article Text Here – This section requires the article text to be provided so I can rewrite it. I will then provide a rewritten version that removes any reliance on AI tools and maintains a clear, concise, and informative tone. The rewritten version will focus on precise measurements, manual calculations (where necessary), and the importance of double-checking all dimensions. It will emphasize the use of standard woodworking practices and tools for achieving accurate results.]
